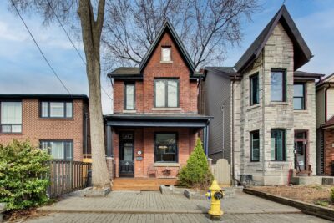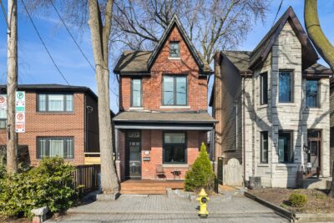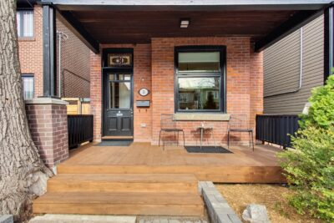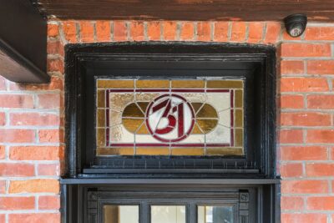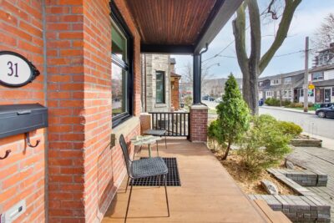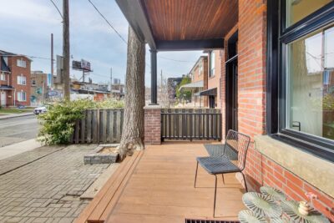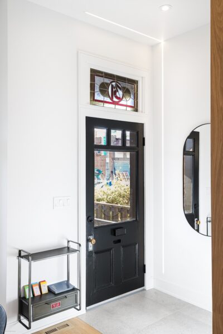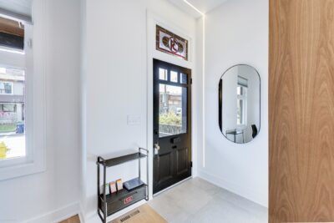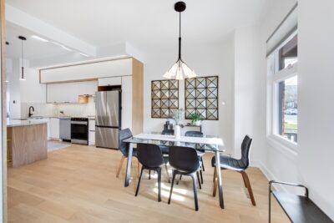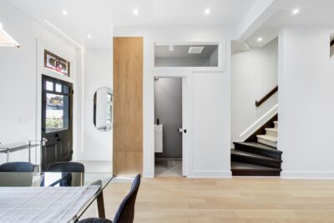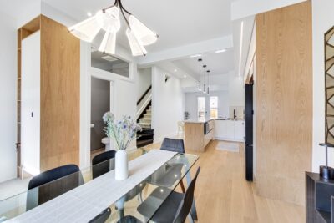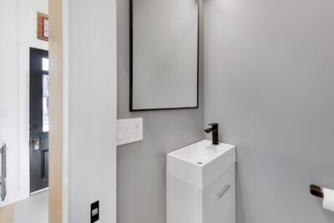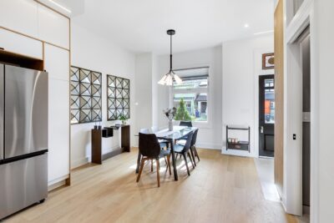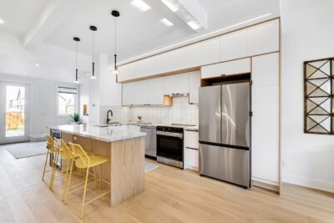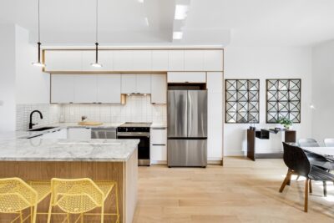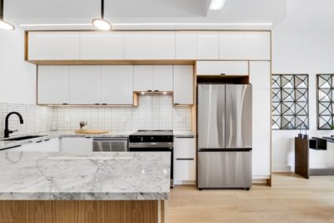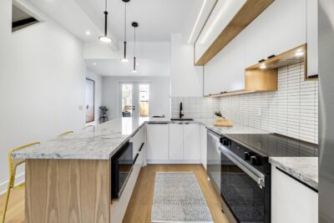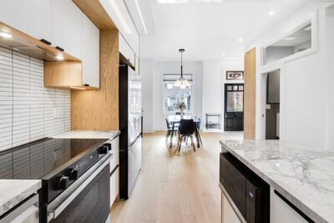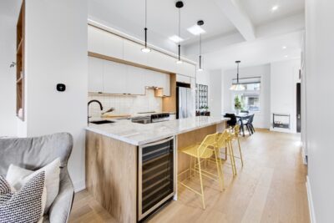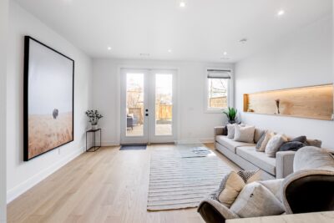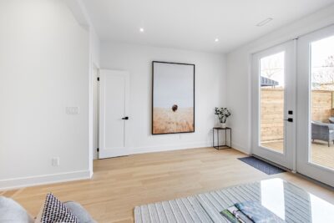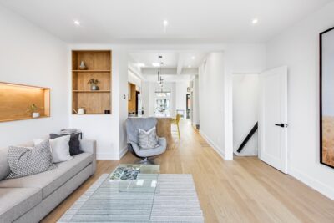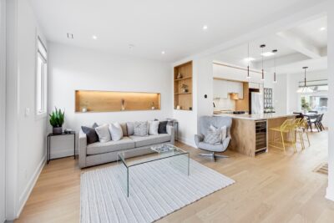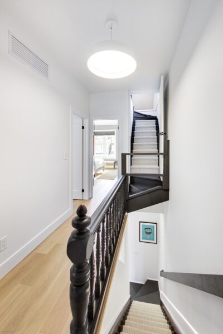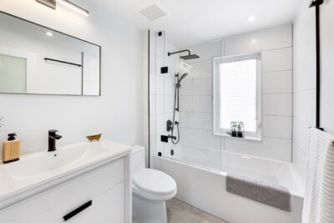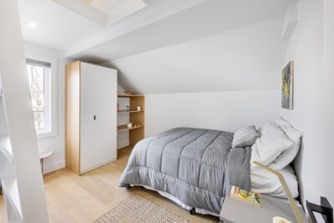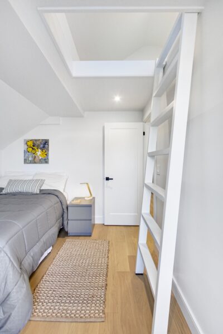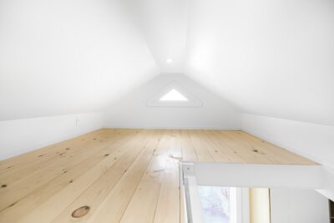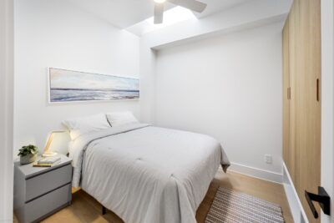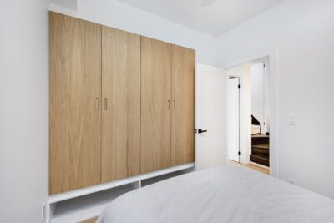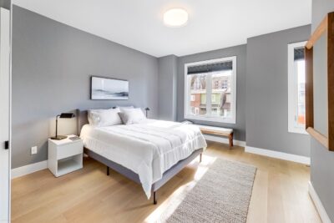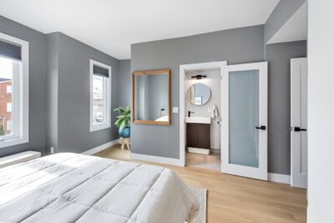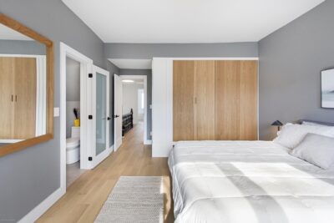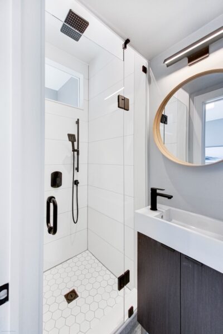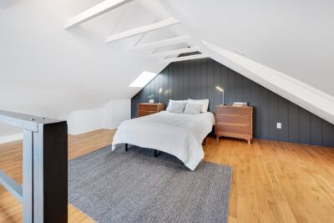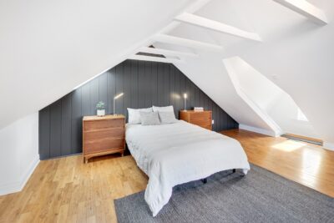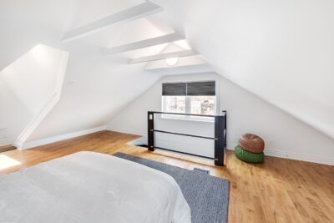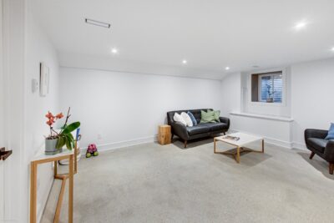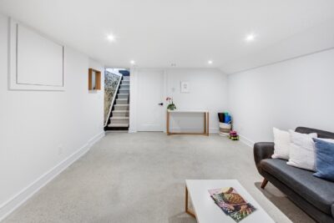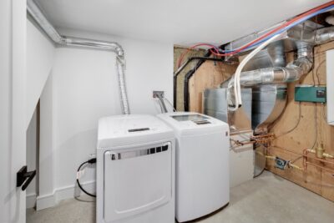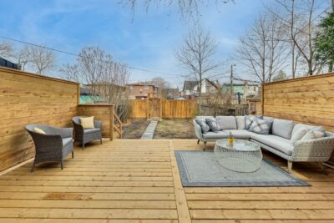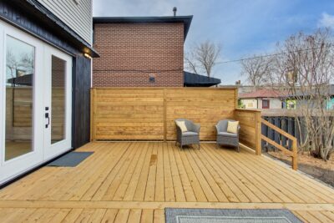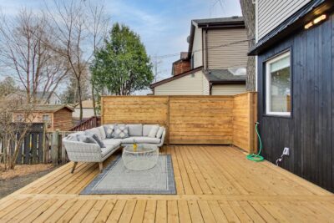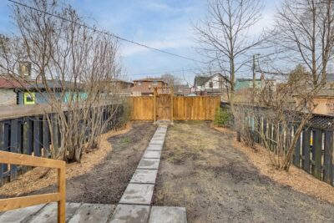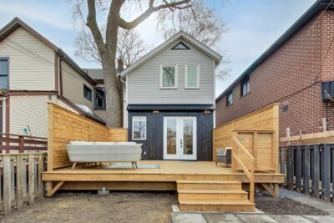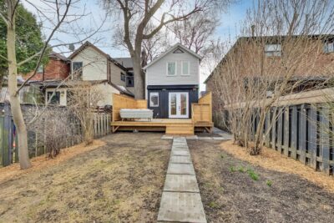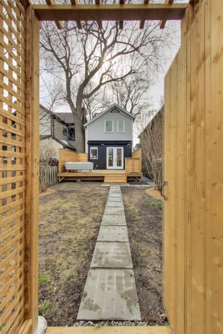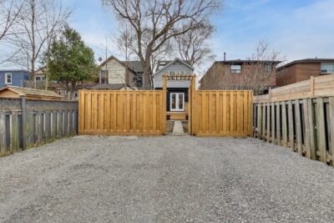SOLD
4 BEDROOMS
3 BATHROOMS
Historic Charm Meets Modern Comfort
Welcome to 31 Kelvin Avenue, a fully renovated detached century home in Toronto’s vibrant East End-Danforth neighbourhood. This stunning residence offers four spacious bedrooms and three beautifully finished bathrooms, with a polished, modern aesthetic throughout. The brand-new kitchen showcases luxurious cabinetry, sleek finishes, and stainless steel appliances, flowing seamlessly into open-concept living and dining spaces adorned with new hardwood floors and stylish LED stairwell lighting. The finished basement, complete with polished concrete floors, provides additional flexible living space. Thoughtful upgrades include energy-efficient windows and a new HVAC system with a smart thermostat for year-round comfort. The third floor features dramatic cathedral ceilings, while the second floor boasts a bedroom with a unique loft—perfect for storage or a cozy nook. Designed for modern living with timeless character, this property offers an exceptional lifestyle in one of Toronto’s most sought-after communities.
Room Descriptions
- 4 spacious bedrooms & 3 modern bathrooms
- A brand-new kitchen adorned with luxurious White Oak finishes
- Gleaming new hardwood floors throughout
- A finished basement with polished concrete flooring
- Energy-efficient windows & a state-of-the-art HVAC system with smart thermostat
- A rebuilt front porch & expansive rear deck overlooking newly landscaped yards
Features & Upgrades
New hardwood floors flow seamlessly throughout, accented by LED lighting in the stairwells, and energy-efficient windows that flood each room with natural light. A brand-new HVAC system with smart thermostat ensures climate comfort year-round.
Enjoy outdoor living with new landscaping, a rebuilt front porch, and a spacious backyard deck ideal for entertaining. A 2-car private parking pad in the rear completes the perfect city lifestyle setup.
Additional Information
Possession | TBD
Property Taxes | $3,862.56 / 2024
Size | 1,901.99
Lot Size | 24×118 ft
Parking | 2 car rear private parking pad
Features & Improvements | A brand-new kitchen adorned with luxurious white oak finishes, gleaming new hardwood floors throughout. A finished basement with polished concrete flooring.
Inclusions | Energy-efficient windows & a state-of-the-art HVAC system with smart thermostat
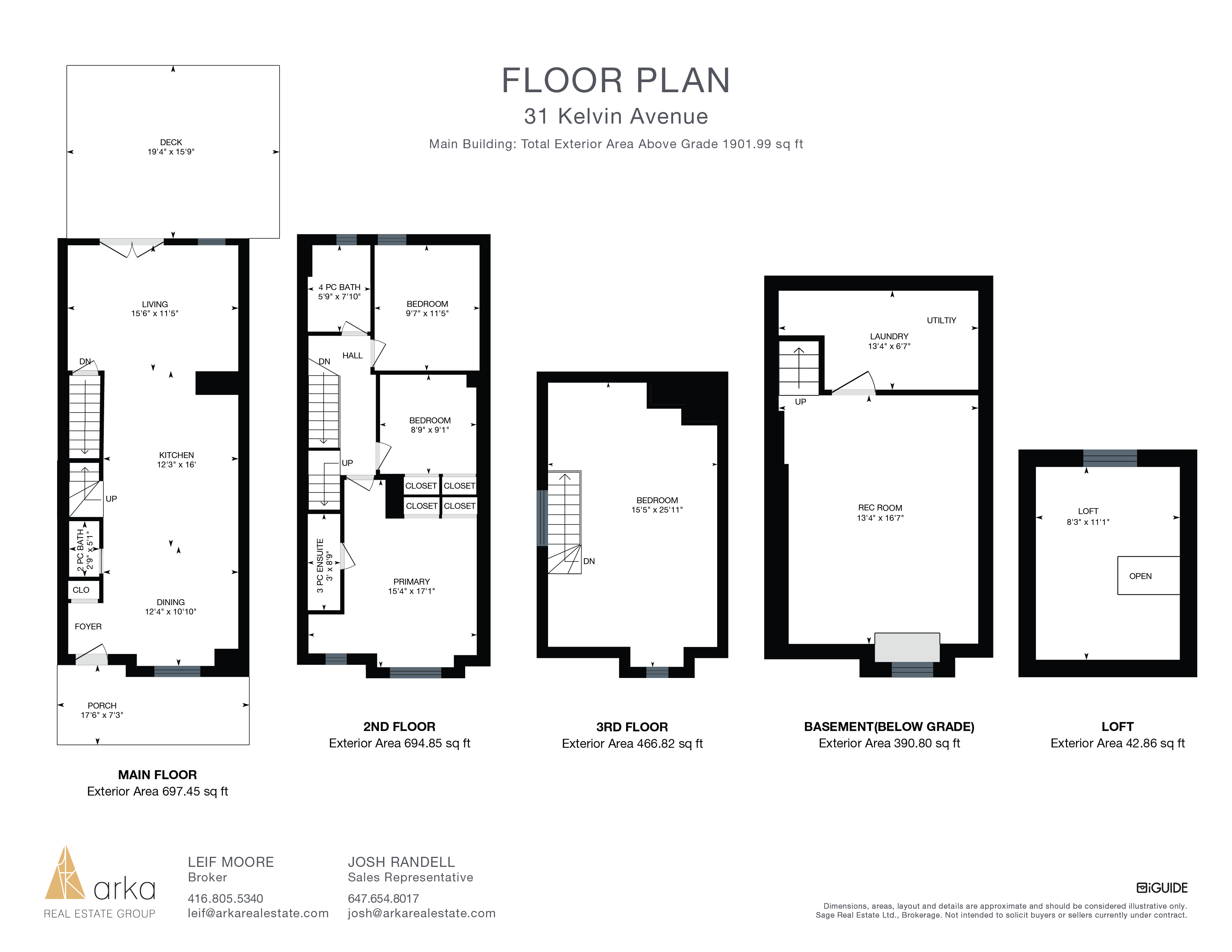
About the Neighbourhood | Danforth
Danforth Village is well known for its shopping district along Danforth Avenue. The Danforth’s many shops and restaurants reflect the multicultural flavour of the residents who live in this neighbourhood.
The relative affordability of the houses in Danforth Village, together with the convenience of the Bloor-Danforth subway line make this neighbourhood an excellent choice for first time home buyers. Commuting is easy with Greenwood, Coxwell, Woodbine and Main subway stations, and the Danforth GO train.
Danforth Village has become a recent hot spot for young professionals. The “Danny” as this neighbourhood is affectionately known draws visitors from across the city to a myriad of events including street festivals and garden tours. And of course we cannot mention the Danforth without acknowledging “Greektown” on the Danforth which features many generational Greek restaurants that are the focal point of the annual “Taste of the Danforth” street festival held annually.
To learn more, click here!
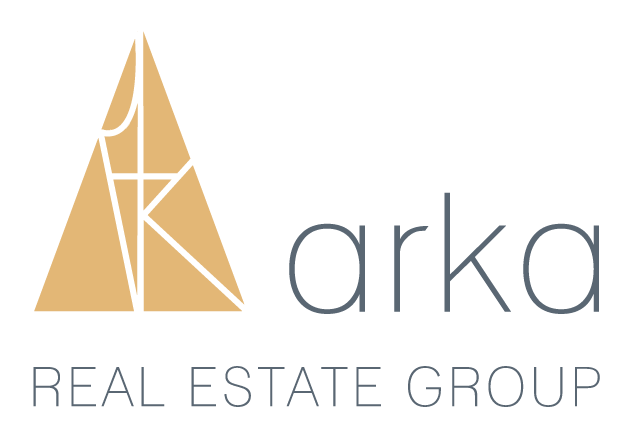
Leif Moore, Broker
Direct | 416.805.5340
Email | [email protected]
Website | www.ArkaRealEstate.com
Josh Randell, Sales Representative
Direct | 647.654.8017
Email | [email protected]
Website | www.ArkaRealEstate.com
